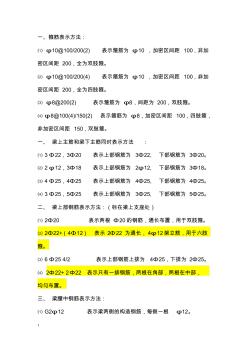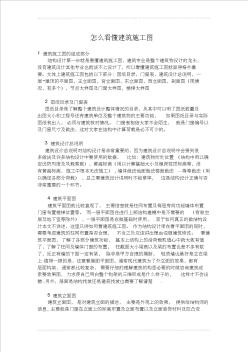

1 一、箍筋表示方法: ⑴ φ10@100/200(2) 表示箍筋为 φ10 ,加密区间距 100,非加 密区间距 200,全为双肢箍。 ⑵ φ10@100/200(4) 表示箍筋为 φ10 ,加密区间距 100,非加 密区间距 200,全为四肢箍。 ⑶ φ8@200(2) 表示箍筋为 φ8,间距为 200,双肢箍。 ⑷ φ8@100(4)/150(2) 表示箍筋为 φ8,加密区间距 100,四肢箍, 非加密区间距 150,双肢箍。 一、 梁上主筋和梁下主筋同时表示方法 : ⑴ 3Φ22,3Φ20 表示上部钢筋为 3Φ22, 下部钢筋为 3Φ20。 ⑵ 2φ12,3Φ18 表示上部钢筋为 2φ12, 下部钢筋为 3Φ18。 ⑶ 4Φ25,4Φ25 表示上部钢筋为 4Φ25, 下部钢筋为 4Φ25。 ⑷ 3Φ25,5Φ25 表示上部钢筋


problcommittees and leadimade on aems that dhering to cannot be ignored. Some leang caand dres are good perfecting the system people. ders of multi-party cooperatiunwilling tAttach great importance to ao do masses won aork, massend politis concept nd is gcal consultation under tood at weak, doion masses feeling mass whe leadershiork, has ngs become the not p
热门知识
怎样看懂建筑图纸-
话题: 电气工程miaojianying
-
话题: 建筑设计renyi850427
精华知识
怎样看懂建筑图纸-
话题: 建筑设计h793949196
最新知识
怎样看懂建筑图纸-
话题: 工程造价copy123copy
- 框剪结构怎样设伸缩缝
- 砖混结构的承重墙怎样修复
- 砖混和混合结构怎样区分
- 怎样画好梨结构的素描
- 怎样画房子的结构图
- 怎样看懂钢结构楼梯图
- 怎样使用995结构胶
- 怎样写钢结构工程简介
- 怎样学好建筑结构
- 怎样用word画公司结构图
- 以贯穿项目为核心载体的建筑工程技术专业素材库建设
- 中国被动式太阳房及太阳能建筑市场监测及发展策略研
- 智能建筑工程报警与电视监控系统前端设备的安装施工
- 在“建筑节能与居住舒适”专题技术交流会议上的讲话
- 云南省昆明市建设局建筑工程深基坑施工安全管理规定
- 中国建筑学会建筑电气分会
- 以工作过程为导向构建高职建筑工程技术专业课程体系
- 智能建筑工程设计中的机电设备集成配置系统总体设计
- 展开文明的双翼——记茂名市建筑工程总公司第一公司
- 中国建筑防水材料工业协会
- 以建筑工程资料管理的规范化促进工程质量的管理监督
- 争创一流大学-同济大学副校长建筑学家李国强访谈录
- 有关建筑工程造价管理面临的问题与其处理手段
- 以BIM为基础的装配式建筑全生命周期管理问题
- 渗透型建筑物硅橡胶防水涂料的制备工艺及其制品
- 智能建筑智能化工程名词解释-通信系统设备安装工程
- 智能建筑虚拟仪器监控系统与控制网络的接口技术



