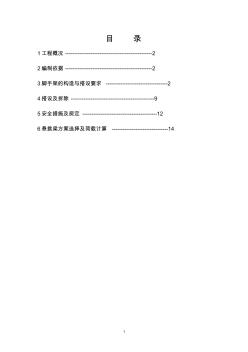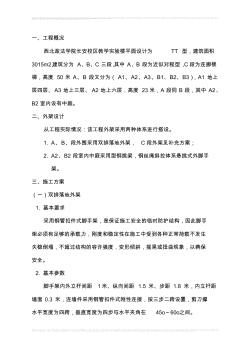- 首页 >
- > 什么是反吊型钢悬挑式外架


1 目 录 1工程概况 ------------------------------------------------2 2编制依据 ------------------------------------------------2 3脚手架的构造与搭设要求 ----------------------------------2 4搭设及拆除 ----------------------------------------------9 5安全措施及规定 -----------------------------------------12 6悬挑梁方案选择及荷载计算 -------------------------------14 2 一、工程概况 本工程为 XX工程,主楼结构形式为钢筋混凝土剪力墙结构,地下一层为人 防工程及车库,地上一至三层为裙房,四至二十六层为住


the principle of simplifie d EIA of constructi on proje cts in t he region. In terms of land, li nked to the impleme ntation of urba n and rural constructi on la nd i ncrea se and decrease, repla ceme nt indi cators for priority areas project. Charges, i nto the projects of water, ele ctricit y, admi nistrative charges a nd prefere ntial policie s. In t he area of taxation, and settled i n areas o
热门知识
什么是反吊型钢悬挑式外架-
话题: 水利水电150****0606
-
话题: 建筑施工liuyingnanoo
精华知识
什么是反吊型钢悬挑式外架-
话题: 工程造价wangtaa747
最新知识
什么是反吊型钢悬挑式外架- 卡普隆雨棚做什么检验批
- 卡扣一般用什么塑料
- 卡箍接头标准是什么
- 卡拉OK点歌机价格是什么
- 卡盘是什么材质的
- 开保洁公司靠什么赚钱
- 开闭所算什么建筑
- 开闭所与环网柜有什么区别
- 开槽螺母W是什么尺寸
- 开发建设总面积什么意思
- 基于压电堆驱动器的喷嘴挡板式气体控制阀
- 中国被动式太阳房及太阳能建筑市场监测及发展策略研
- 引入PPP模式的高标准农田建设及财政支持体系创新
- 应用型人才培养模式下高校机电工程综合实践改革探索
- 以BIM为基础的装配式建筑全生命周期管理问题
- 新型贴片式户外全彩LED显示屏用途的显示器件
- 中国房地产投资信托基金(REITs)发展模式探索
- 在砌块配筋砌体中使用的新型钢筋直螺纹连接套筒
- 圆形截面预应力钢筋混凝土悬臂式支护桩的分析与应用
- 多方式远程控制门禁系统
- 影响方管柱H型钢梁隔板贯通式节点承载力的参数分析
- 新型自行式全旋转桥梁检修车在桥梁工程中的应用
- 振碾式渠道混凝土衬砌机在南水北调中线工程中的应用
- 云南红河3层板式建筑食堂62#-食堂工程造价指标
- 政府采购非招标采购方式管理办法(财政部第74号)
- 影响我国公路桥梁板式橡胶支座质量的因素及应对措施
- 张力式电子围栏周界防范报警系统设计原理及应用现状





