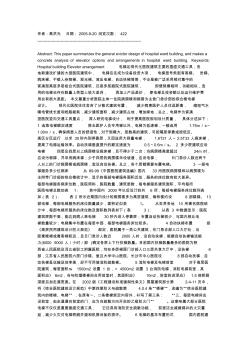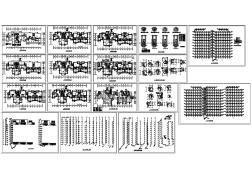

作者:高洪光 日期: 2005-9-20 浏览次数: 422 -------------------------------------------------------------------------------- Abstract: This paper summarizes the general evictor design of hospital ward building, and makes a concrete analysis of elevator options and arrangements in hospital ward building. Keywords: Hospital building Elevator arrangement 电梯足现代化医院建筑主要的垂直交通工具,各 地新建改扩建的大型医院建筑中, 电梯往往成为设备投资大项, 电梯型
热门知识
医院病房楼暖通设计-
话题: 暖通空调matthew_msj
-
话题: 暖通空调wengyuzheng
精华知识
医院病房楼暖通设计-
话题: 建筑设计luoluolanlan
-
话题: 建筑设计auroracoon
最新知识
医院病房楼暖通设计医院病房楼暖通设计相关专题
- 医院设计结构规范要求
- 医院建筑结构安全等级
- 医院结构图片大全
- 医院结构设计规范
- 医院结构分布图
- 医院数据结构图
- 医院的结构图
- 医院内部结构示意图
- 医院科室结构图
- 医院组织结构图
- 医院病房楼工程施工装饰装修工程施工控制
- 正荣润璟诸楼及A区地下室抗浮锚杆工程竣工验收报告
- 医院绿化养护方案
- 智能照明系统在高校教学楼建筑节能改造中的应用
- 岳西县中医院门急诊康复综合楼装饰工程监理实施细则
- 医院污水处理设施竣工验收申请报告
- 医院弱电系统线缆敷设及柜箱安装施工方案与技术措施
- 医院手术部新风机组盘管冬季冻裂问题分析及防止方法
- 整体平移后六层砖混结构住宅楼整体提升的施工与监测
- 医院综合楼基坑排桩支护及支撑体系土方开挖施工方案
- 医院工程电气、弱电、消防火灾报警安装工程监理细则
- 中国徽派古典园林在现代医院景观设计中的影响及运用
- 永兴县某镇国土资源所综合楼人工挖孔桩施工组织设计
- 中国普天信息产业上海工业园智能生态办公楼建筑设计
- 中国社科院近代史所办公楼麦克维尔空调工程
- 医院消毒供应中心水处理设备的精细化管理及效果评价
- 医院机房设计方案




