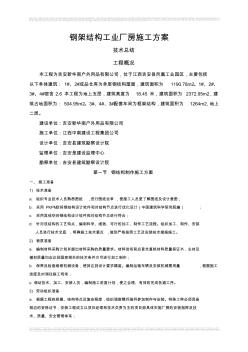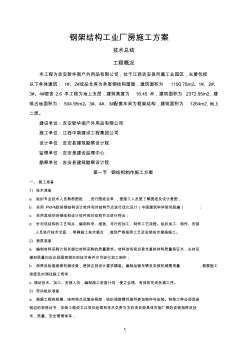

management systems a nd measures esta blished by, a nd a number of pragmatic, combi ned part-time w orkforce e ducation i nformation, the protecti on of the digital campus constr uction and sustaina ble development. Six Burea u attache s great importa nce t o inform ation technology se curity, inform ation technology security, e ntrust XX City Center for e ducational information and equipme nt ded


1 钢架结构工业厂房施工方案 技术总结 工程概况 本工程为吉安新华南户外用品有限公司,位于江西吉安县凤凰工业园区,主要包括 以下单体建筑: 1#、2#成品仓库为单层钢结构屋面,建筑面积为 1190.78m2。1#、2#、 3#、4#宿舍 2.6 本工程为地上五层,建筑高度为 18.45 米,建筑面积为 2372.95m2,建 筑占地面积为: 504.95m2。3#、4#、3#配套车间为框架结构,建筑面积为 1264m2,地上 二层。 建设单位:吉安新华南户外用品有限公司 施工单位:江西中南建设工程集团公司 设计单位:吉安县建筑勘察设计院 监理单位:吉安是建设监理中心 勘察单位:吉安县建筑勘察设计院 第一节 钢结构制作施工方案 一、 施工准备 1) 技术准备 a. 组织专业技术人员熟悉图纸 ,进行图纸会审 , 使施工人员更了解图纸及设计意图; b. 采用 PKPM空间钢结构设计软件和对结构
热门知识
厂房施工总结-
话题: 地产家居yan-x-j-2003
精华知识
厂房施工总结-
话题: 工程造价palettepan
-
话题: 项目管理songchuanjie
最新知识
厂房施工总结-
话题: 装修工程kuseyidian
- 楼房标准厂房高度多少
- 重庆工业厂房门
- 将厂房改造成住房,可行吗
- 旧厂房改造需办哪些手续
- 旧厂房改造有何意义
- 居民楼旁建厂房问题
- 工厂厂房属于公共建筑
- 工业厂房建筑的特点
- 工业厂房建筑面积
- 工业厂房用什么门比较好
- 预制砌块(砖、石)挡土墙工程砌体施工安全技术交底
- 中华华丹雨、污水管道沟槽开挖专项施工方案教学教材
- 医院病房楼工程施工装饰装修工程施工控制
- 智能建筑工程报警与电视监控系统前端设备的安装施工
- 有限元法在软土浅埋隧道施工过程的动态模拟中的应用
- 宜兴沈北路二号桥大直径钻孔灌注桩的施工与质量控制
- 引用公路桥涵施工技术规范JTJ0412000
- 中华大厦五层宏远公司办公室内装修工程施工组织设计
- 云南省昆明市建设局建筑工程深基坑施工安全管理规定
- 中国施工企业管理协会科学技术奖技术创新成果申报书
- 展览馆装饰工程消防改造施工组织设计方案(91页)
- 乍嘉苏高速公路改性沥青SMA—13面层试验段施工
- 中航格澜阳光花园一期门禁对讲建设项目施工组织设计
- 中国石油西藏销售分公司施工作业HSE计划书
- 指路标志(里程碑和百米碑)施工记录表
- 张峰水库供水发电洞洞内埋管及电站厂房明管制安施工
- 乍嘉苏高速公路改性沥青SMA-13面层试验段施工



