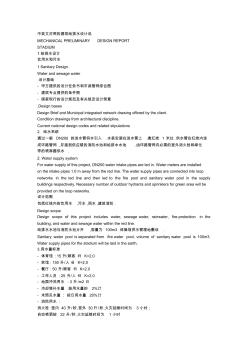

中英文对照的建筑给排水设计说 MECHANICAL PRELIMINARY DESIGN REPORT STADIUM 1.给排水设计 饮用水和污水 1.Sanitary Design Water and sewage water .设计基础 - 甲方提供的设计任务书和市政管网综合图 - 建筑专业提供的条件图 - 国家现行的设计规范及有关规定设计简章 .Design bases Design Brief and Municipal integrated network drawing offered by the client. Condition drawings from architectural discipline. Current national design codes and related stipulations 2. 给水系统 通过一根 DN200
热门知识
设计说明英文-
话题: 给排水kaidan2010
-
话题: 工程造价wxc1234wxc
精华知识
设计说明英文-
话题: 建筑设计chenliyuan
-
话题: 建筑设计undeuxtrois
最新知识
设计说明英文-
话题: 工程造价fengjun001
设计说明英文相关专题
- 住宅建筑设计任务书
- 自学建筑设计要学些什么
- 怎么考虑建筑设计
- 建筑设备用房设计
- 建筑设计里容积率的含义
- 建筑设计流程有哪些步骤
- 建筑设计平面图符号
- 建筑设计师要懂结构
- 建筑设计时承重墙怎么布
- 建筑设计实习答辩说点什么
- 张潘明污水处理厂初步设计说明书(水质工程学课程)
- 一型小水线面双体船的水动力性能与结构设计(英文)
- 智能化交通管理与视频监控系统工程投标初步设计说明
- 杠杆零件机械加工工艺规程及专用夹具设计说明书资料
- 化学示踪实验技术在水利工程渗漏检测中应用(英文)
- 机械设计基础课程设计一级圆柱齿轮减速器设计说明书
- 横琴万象世界项目幕墙设计说明
- 工程造价专业毕业设计说明书(某中学教学楼工程商务标)
- 基于DSP指纹生物特征识别系统设计课程设计说明
- 哈工大机械设计课程设计蜗杆减速器设计说明书
- 机械设计课程设计单级圆柱齿轮减速器设计说明书
- 基建安全质量管理移动应用功能界面设计说明
- 民用建筑工程建筑施工图设计深度图样施工图设计说明
- 冷拔60Si2MnA钢丝高强脉冲电流处理(英文)
- 某城镇污水处理厂工艺初步设计设计说明书(含计算书)
- 基于单片机数控车床XY工作台与控制系统设计说明书
- 建筑环境与设备工程专业毕业设计说明书、毕业设计论文





