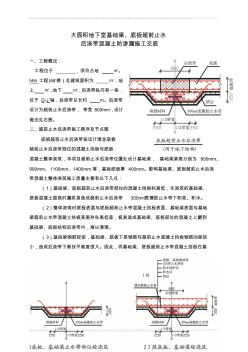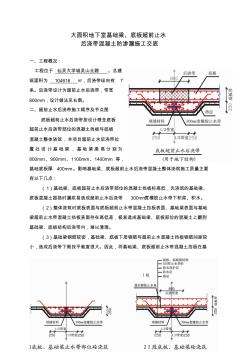

confere nces, learne d superi ors polici es; re ports, y ou can lear n to de al with pr obl ems, art, just wanted t o learn, t o learn at any time. To continuously expand the scope of the study. T he complexity a nd compre hensivene ss of our work, de cide d to not only do w e want to be "professi onals", or if "generalists", to dabble in different areas of knowledge. Mastery of knowle dge not onl


大面积地下室基础梁、底板超前止水 后浇带混凝土防渗漏施工交底 一、工程概况: 工程位于 仙灵大学城灵山北路 。总建 筑面积为 104616 ㎡,后浇带纵向有 7 条。后浇带设计为超前止水后浇带,带宽 800mm,设计做法见右图。 二、超前止水后浇带施工顺序及节点图 底板超前止水后浇带按设计理念底板 超前止水后浇带部位的混凝土挡板与底板 混凝土整体浇筑,本项目超前止水后浇带位 置处设 计基础梁 ,基础梁梁 高分别为 800mm、900mm、1100mm、1400mm 等, 基础底板厚 400mm。影响基础梁、底板超前止水后浇带混凝土整体浇筑施工质量主要 有以下几点: (1)基础梁、底板超前止水后浇带部位的混凝土挡板标高低,先浇筑的基础梁、 底板混凝土振捣时漏浆易造成超前止水后浇带 300mm宽橡胶止水带下积浆、积水。 (2)整体浇筑时底板表面与底板超前止水带混凝土挡板表面、基础梁表面与基础
超前止水带施工方案知识来自于造价通云知平台上百万用户的经验与心得交流。 注册登录 造价通即可以了解到相关超前止水带施工方案最新的精华知识、热门知识、相关问答、行业资讯及精品资料下载。同时,造价通还为您提供材价查询、测算、询价、云造价等建设行业领域优质服务。手机版访问:超前止水带施工方案
-
`
- 超前止水带施工方案交底 `
- 超前止水带施工方案交底 `
- 止水带施工方案(4) `
- 止水带施工方案 (2) `
- 止水带施工方案 `
- 止水带施工方案 `
- 外贴式橡胶止水带施工方案 (3) `
- 隧道止水带施工方案 `
- 橡胶止水带施工方案(工程科) `
- 橡胶止水带施工方案新 ` `
- 超前钻施工中注意问题
- 超前加固措施
- 半超前小导管施工
- 超前预注浆
- 超前大管栅施工
- 超前管棚支护
- 超前大管棚
- 超前大管棚施工工艺
- 超前微型桩支护加土钉墙
- 超前注浆加固
- 预制砌块(砖、石)挡土墙工程砌体施工安全技术交底
- 应用模糊数学理论对公路工程建设项目方案的综合评价
- 中华华丹雨、污水管道沟槽开挖专项施工方案教学教材
- 医院病房楼工程施工装饰装修工程施工控制
- 智能建筑工程报警与电视监控系统前端设备的安装施工
- 有限元法在软土浅埋隧道施工过程的动态模拟中的应用
- 宜兴沈北路二号桥大直径钻孔灌注桩的施工与质量控制
- 引用公路桥涵施工技术规范JTJ0412000
- 中华大厦五层宏远公司办公室内装修工程施工组织设计
- 云南省昆明市建设局建筑工程深基坑施工安全管理规定
- 全热回收地源热泵空调机组的系统及工程方案设计
- 中国施工企业管理协会科学技术奖技术创新成果申报书
- 展览馆装饰工程消防改造施工组织设计方案(91页)
- 乍嘉苏高速公路改性沥青SMA—13面层试验段施工
- 中航格澜阳光花园一期门禁对讲建设项目施工组织设计
- 中国石油西藏销售分公司施工作业HSE计划书
- 医院绿化养护方案



